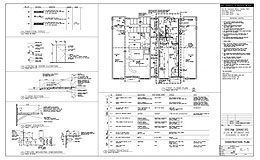
Dream Dinners
Prime: EC Purdy & Associates
New retail family dinner preparation store and gathering place. Designed to fit into storefront along busy urban street.
Owner/Agency: Private Enterprise
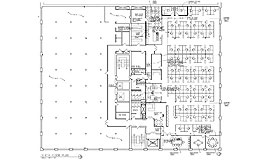
JP Flanagan Offices / Chicago, Illinois
Architect of Record
Commercial offices within heavy‐timber constructed former warehouse building.
Owner/Agency: Private Enterprise
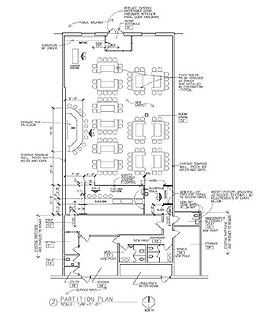
Ichiban Restaurant / Glenview, Illinois
Architect of Record
Alteration of existing restaurant into Korean style barbeque and sushi restaurant.
Owner/Agency: Private Enterprise
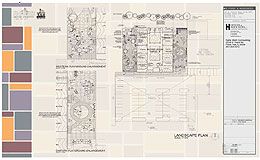
Mother Goose Childcare and Learning Center / Sauk Village, Illinois
Prime: EC Purdy & Associates
Grant submission. Alterations and expansion of existing childcare and learning facility to become enlivening yet energy efficient.
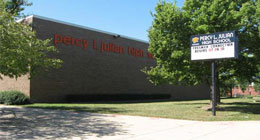
Julian High School
Architect of Record, 2001
Provision of new and accessible lockers in corridors and locker rooms.
Owner/Agency: Chicago Public Schools
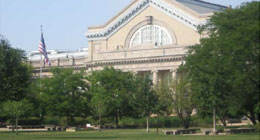
Senn High School
Architect of Record, 2001
Provision of new and accessible lockers in corridors and locker rooms.
Owner/Agency: Chicago Public Schools
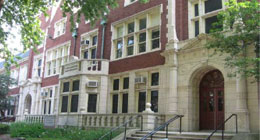
Sullivan High School
Architect of Record, 2001
Provision of new and accessible lockers in corridors and locker rooms.
Owner/Agency: Chicago Public Schools
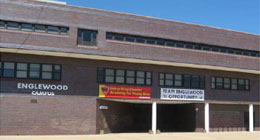
Englewood High School
Architect of Record, 2001
Provision of new and accessible lockers in corridors and locker rooms.
Owner/Agency: Chicago Public Schools
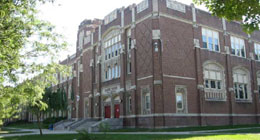
Gage Park High School
Architect of Record, 2001
Provision of new and accessible lockers in corridors and locker rooms.
Owner/Agency: Chicago Public Schools

Hirsch High School
Architect of Record, 2001
Provision of new and accessible lockers in corridors and locker rooms.
Owner/Agency: Chicago Public Schools
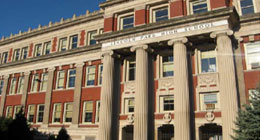
Lincoln Park High School
Architect of Record, 2001
Provision of new and accessible lockers in corridors and locker rooms.
Owner/Agency: Chicago Public Schools
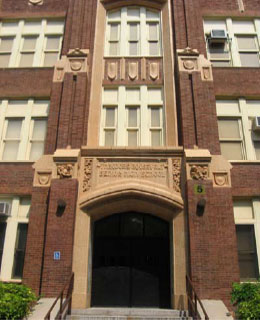
Roosevelt High School
Architect of Record, 2001
Provision of new and accessible lockers in corridors and locker rooms.
Owner/Agency: Chicago Public Schools
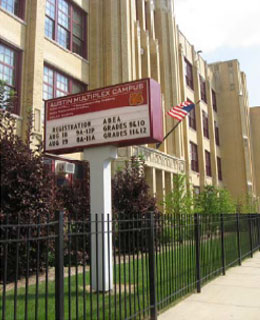
Austin High School
Architect of Record, 2001
Provision of new and accessible lockers in corridors and locker rooms.
Owner/Agency: Chicago Public Schools
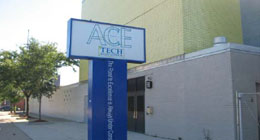
Ace Technical High School
Architect of Record, 2007
Alterations and renovation of vocational shop classrooms, including provision of new woodworking and ventilation equipment.
Owner/Agency: Chicago Public Schools
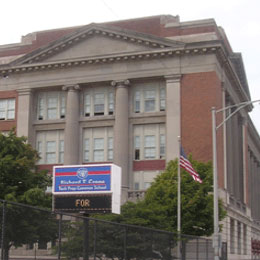
Crane High School
Architect of Record, 2008
Alterations and renovation to culinary classrooms including new finishes, furniture, and ventilation equipment. Project was not constructed.
Owner/Agency: Chicago Public Schools
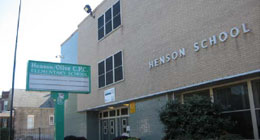
Henson/Olive CPC Elementary School
Architect of Record, 2007
Alteration of existing classrooms into community health center. Project included private exam rooms and ventilation system = separated from education areas.
Owner/Agency: Chicago Public Schools
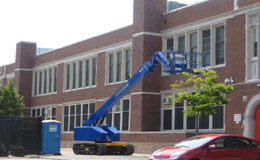
Hitch Elementary School
Prime: Melvin Cohen & Associates, EC Purdy & Associates: Consulting Architect (AOR), 2010
Federal Stimulas project required alteration of existing windows to meet airport flight path noise abatement guidelines and included provision of new air conditioning system.
Owner/Agency: Chicago Public Schools
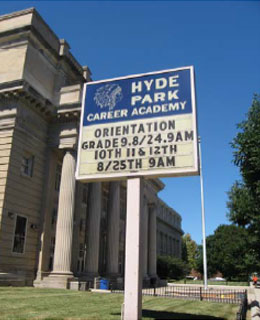
Hyde Park High School
Architect of Record, 2005
Renovation of Main Gym at historic high school. Work included refinishing and repainting wood floor, new folding bleachers, new lighting, and new finishes.
Owner/Agency: Chicago Public Schools
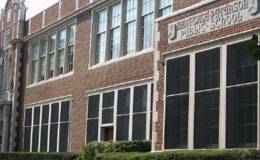
Peterson Elementary School
Architect of Record, 2003
Alterations and renovations of existing kindergarten classrooms into general study classrooms.
Owner/Agency: Chicago Public Schools
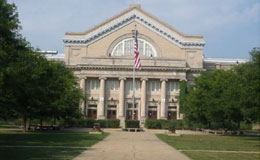
Senn High School
Architect of Record, 2007
Alteration of existing office into new student dental clinic. Work included provision of state‐of‐the‐art dental chairs, equipment, and small lab.
Owner/Agency: Chicago Public Schools

Swift Elementary School
Architect of Record, 2010
Alteration and renovation of existing pool and locker rooms. Work included completely redesigned and accessible locker rooms, provision of new pool liner pool filters and pumps, and new finishes in pool room.
Owner/Agency: Chicago Public Schools
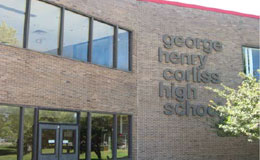
Corliss High School
Architect of Record, 2003 and 2006
Project included renovation of flood damaged theater, including new seating, finishes, and re‐built stage. An ADA Renovation project followed. Work included new doors and door hardware, ramps, landscaping, fire alarm system, and emergency generator.
Owner/Agency: Chicago Public Schools
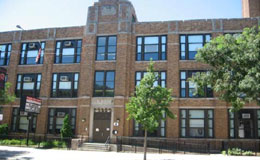
DuSable High School
Architect of Record, 2005 and 2009
ADA renovation of historic school. Project included new doors and hardware, ramps, toilet rooms, stage access, new lockers and interior finishes. provision of new elevator, and new landscaping. Work also included new fire alarm system.
Owner/Agency: Chicago Public Schools
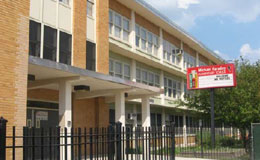
Faraday Elementary School
Architect of Record, 2010
ADA renovation included provision of new elevator at interior of school. Work also included new building access, redesigned toilet rooms, and new door hardware. Work also included provision of new fire alarm system.
Owner/Agency: Chicago Public Schools
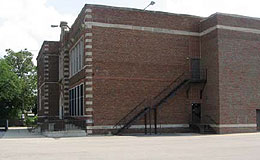
Farnsworth Elementary School
Architect of Record, 2000 and 2005
Prototype ADA renovation of 1920's CPS elementary school. Work included provision of new elevator, ramps, stage access, toilet rooms, classroom door hardware, and new fire alarm system.
Owner/Agency: Chicago Public Schools
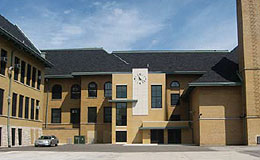
Eugene Field School ‐ ADA Renovation
Architect of Record, 2009
ADA renovation of historic school. Project included new elevator and entry, renovation of toilet rooms, provision of new fire alarm system, and emergency generator.
Owner/Agency: Chicago Public Schools
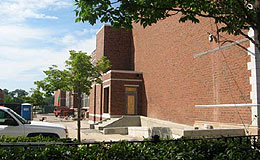
Rufus Hitch School ‐ ADA Renovation
Architect of Record, 2010
Provision of new elevator, accessible entries, classrooms, toilet rooms, and auditorium. Project included new fire alarm system and emergency generator.
Owner/Agency: Chicago Public Schools
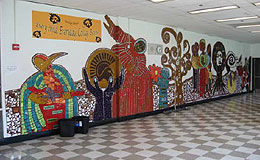
Orr Academy High School
Architect of Record, 2006, 2009, 2010
Multiple projects ‐ including ADA renovations, and provision of new science labs, computer labs, and interior finishes. Work also included new interior elevators, exterior landscaping, toilet rooms, and fire alarm system.
Owner/Agency: Chicago Public Schools
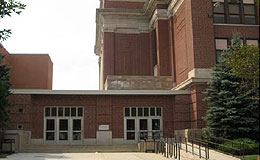
Prosser Career Academy
Architect of Record, 2006
ADA renovations included new building entry, exterior elevator, auditorium and stage access, toilet rooms, renovations to vocational classrooms, and new fire alarm system.
Owner/Agency: Chicago Public Schools
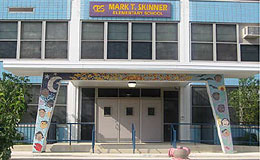
Skinner North Classical School
Architect of Record, 2010
ADA renovations included provision of new exterior elevator, new building entry configuration, toilet rooms, renovated kindergarten, and prototype design for auditorium stage. Work also included provision of new electrical service, emergency generator, and fire alarm system.
Owner/Agency: Chicago Public Schools
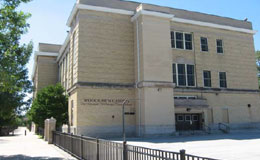
Wadsworth Elementary School and Woodlawn Campus Charter School
Architect of Record, 2008
Multiple projects ‐ including ADA renovations, and provision of new science labs and new interior finishes. ADA work included provision of new exterior elevator, renovated toilet rooms, and new classroom doors. Work also included landscape design, emergency generator, and fire alarm system. Also, EC Purdy& Associates provided construction management services for three separate contracts and work with two separate school staff concurrently.
Owner/Agency: University of Chicago Charter School
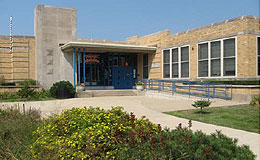
Solomon Elementary School
Architect of Record, 2004
AADA renovations included new building entries, toilet rooms, auditorium and stage access, and classroom entries. Work included new fire alarm system.
Owner/Agency: Chicago Public Schools
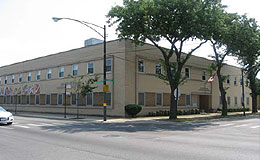
Vaughn Occupational High School
Architect of Record, 2004
ADA renovations included new doors, toilet rooms, student showers, and new signage. Work included new fire alarm system.
Owner/Agency: Chicago Public Schools
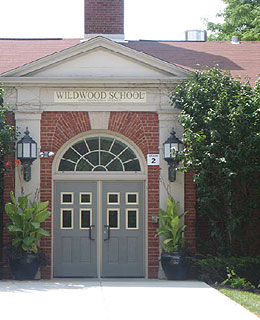
Wildwood Elementary School
Architect of Record, 2004
ADA renovations included new building entries, toilet rooms, auditorium and stage access, and classroom entries. Work included new fire alarm system.
Owner/Agency: Chicago Public Schools
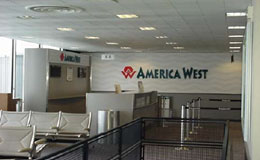
AmericaWest Airlines
Prime: Structure PM‐CM, Inc.
Architect of Record: EC Purdy & Associates, 2005
Design of new ticketing, boarding, and baggage centers at airports throughout airline's route system, including Chicago O'Hare as architect member of design/build team.
Owner/Agency: AmericaWest Airlines
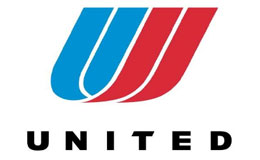
United Airlines ‐ Headquarters
Prime: Dickerson Engineering
Architect of Record, 2004
Multiple projects, including design of computer rooms and engineering service areas for corporate headquarters.
Owner/Agency: UAL Corporation
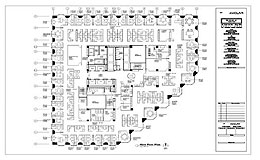
United Airlines ‐ Avolar
Prime: Nicholai, Ltd.
Architect of Record: EC Purdy & Associates, 2001
Headquarters offices for luxury startup airline.
Owner/Agency: UAL Corporation
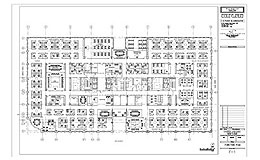
United Airlines ‐ Regional Headquarters
Prime: Nicholai, Ltd.
Architect of Record: EC Purdy & Associates, 2001
Regional offices for international airline.
Owner/Agency: UAL Corporation
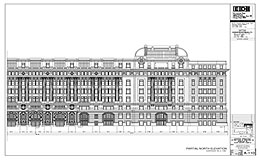
Building Demolition at John H Stroger Jr Hospital of Cook County Campus
Prime: Environmental Design International, Inc.
Consulting Architect: EC Purdy & Associates, 2006
Project entailed documentation of historic building, record and salvage of historic architectural elements, and demolition of existing building wings.
Owner/Agency: Cook County
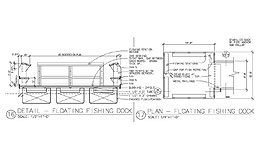
Argyle Lake State Park / Macomb, Illinois
Prime: EC Purdy & Associates
Prototype project provided full accessibility to all features at a beautiful state park. Highlights included providing accessible equestrian, hiking, camping and fishing facilities.
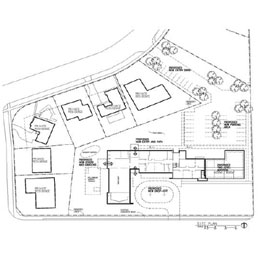
Church Growth Master Planning / Elmhurst, Illinois
Prime: EC Purdy & Associates
Master planning of growing church that included presentation of opportunities, phasing, recommendations, and rational basis for decisions. Owner: Bethel United Church of Christ.
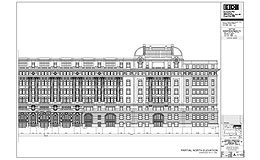
Building Demolition at John H Stroger Jr Hospital of Cook County Campus
Prime: Environmental Design International, Inc.
Consulting Architect: EC Purdy & Associates, 2006
Project entailed documentation of historic building, record and salvage of historic architectural elements, and demolition of existing building wings.
Owner/Agency: Cook County
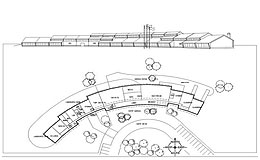
Ford Calumet Environmental Education Center / Chicago, Illinois
Architect of Record
Competition Entry. Design incorporates ambitious passive solar design and natural ventilation strategies. Massing of building is also visually harmonious with re‐claimed prairie setting, and simple to build
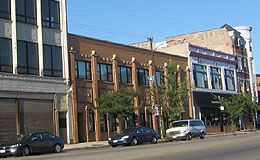
CHA Scattered Site Housing Management Office
Architect of Record, 1979
Neighborhood housing management office was carefully designed to integrate into existing North Avenue streetscape.
Owner/Agency: Chicago Housing Authority
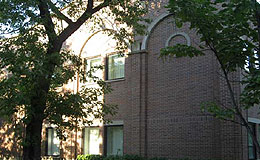
CHA Scattered Site Housing Management Office
Architect of Record, 1979
Neighborhood housing management office was carefully designed to integrate into existing neighborhood architecture.
Owner/Agency: Chicago Housing Authority
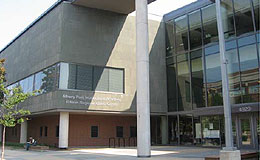
Albany Park Elementary School
Prime: Vistara Construction Services, Inc.
Consulting Construction Manager: EC Purdy & Associates, 2006
Construction Management services for construction of new elementary school.
Owner/Agency: PBC and Chicago Public Schools
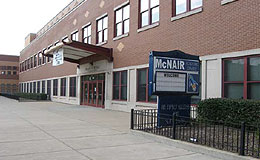
McNair Elementary School
Prime: Vistara Construction Services, Inc.
Consulting Construction Manager: EC Purdy & Associates, 2003
Construction Management services for construction of new elementary school.
Owner/Agency: PBC and Chicago Public Schools
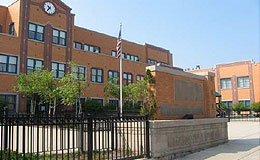
New Field Elementary School
Prime: Vistara Construction Services, Inc.
Consulting Construction Manager: EC Purdy & Associates, 2003
Construction Management services for construction of new elementary school.
Owner/Agency: PBC and Chicago Public Schools

United States Customs House
Prime: Vistara Construction Services, Inc.
Consulting Construction Manager: EC Purdy & Associates, 2005
Construction Management services for façade renovations of historic Art Deco building.
Owner/Agency: General Services Administration
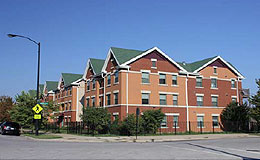
Chicago Housing Authority ‐ Casa Kirk, 3236 E 92nd St.
Permit Consultant for the City of Chicago
New multi‐family housing development.
Owner/Agency: Chicago Housing Authority
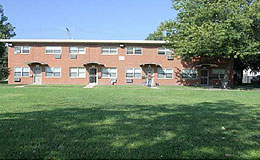
Chicago Housing Authority ‐ Washington Park Homes, 3236 E 92nd St.
Permit Consultant for the City of Chicago
Renovation and alterations of existing housing development.
Owner/Agency: Chicago Housing Authority
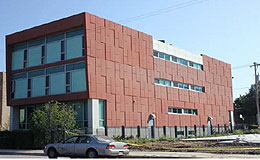
Teen Living Center, 3236 E 92nd St.
Permit Consultant for the City of Chicago
New group living and education center.
Owner/Agency: Private non‐profit
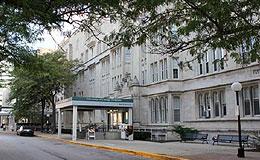
University of Chicago Medical Center
Permit Consultant for the City of Chicago
Multiple projects including new research laboratories, executive offices, classroom centers, and medical clinics in historic existing buildings.
Owner/Agency: University of Chicago Medicine.
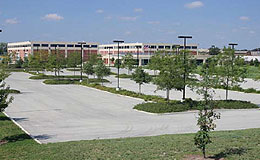
Chicagoland Laborers' Training and Apprentice Center, 5700 W Homer
Permit Consultant for the City of Chicago
New construction education and skills training complex.
Owner/Agency: Laborer's International Union of North America.
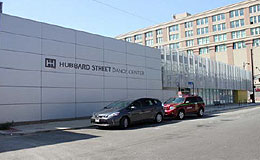
Hubbard Street Dance Center, 1147 W Jackson
Permit Consultant for the City of Chicago
Conversion of existing small industrial facility into contempory dance training center.
Owner/Agency: Hubbard Street Dance Chicago

La Quinta Inn & Suites, 1 S Franklin
Permit Consultant for the City of Chicago
Conversion of high rise office building into a full service downtown hotel.
Owner/Agency: Private Enterprise
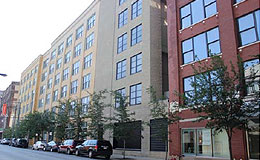
Automatic Lofts, 410 S Morgan
Permit Consultant for the City of Chicago
Conversion of existing warehouse and industrial building complex into large scale student housing and living center.
Owner/Agency: Private Enterprise
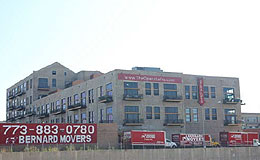
Opera Lofts, 2545 S Dearborn
Permit Consultant for the City of Chicago
Conversion of historic opera warehouse complex into multi‐family complex of loft condomiums.
Owner/Agency: Private Enterprise
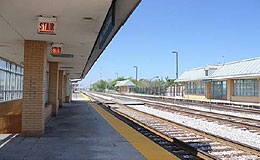
METRA station at Cicero Avenue crossing, 1833 N Cicero
Permit Consultant for the City of Chicago
Reconstruction of railroad bridge and underpass and creation of handicapped accessible commuter train station.
Owner/Agency: Metropolitan Railroad Authority
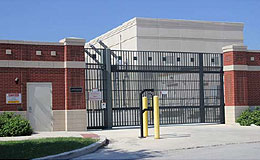
ComEd Substation, 1110 N Branch St
Permit Consultant for the City of Chicago
One of two new electrical electrical substation facilities with large scale power transformer enclosures.
Owner/Agency: Commonwealth Edison
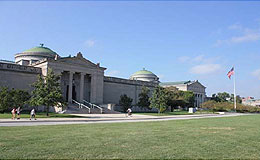
Museum of Science and Industry, 1701 E 57th St
Permit Consultant for the City of Chicago
Alterations to historic museum to accommodate new permanent exhibits 'Science Storms' and YOU, the Experience', and provision of code compliant ventilation systems.
Owner/Agency: Museum of Science and Industry
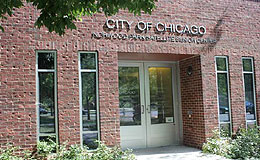
Norwood Park Satellite Senior Center, 5801 N Natoma
Permit Consultant for the City of Chicago
New neighborhood social and exercise center addition to existing park field house.
Owner/Agency: Chicago Park District
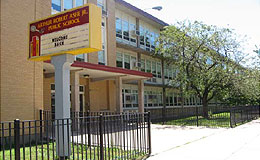
Ashe Elementary School
Architect of Record, 2000
Major Capital Renovation work included new roof, masonry repairs, and replacement window system.
Owner/Agency: Chicago Public Schools
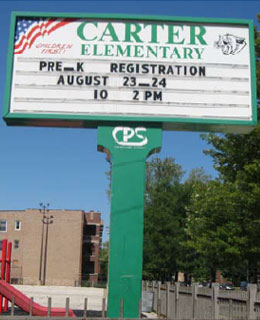
Carter Elementary School
Architect of Record, 2002
Major Capital Renovation work included new roof, and interior repairs associated with roof leaks.
Owner/Agency: Chicago Public Schools
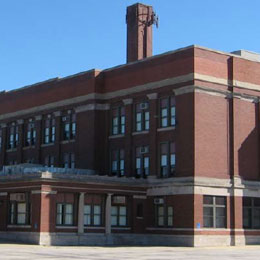
Carter Elementary School
Architect of Record, 2000
Major Capital Renovation work included new roof, masonry repointing, and replacement window glazing.
Owner/Agency: Chicago Public Schools
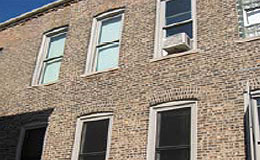
DeLaCruz Elementary School
Architect of Record, 2007
Major Capital Renovation work included masonry repairs, interior repairs, and replacement windows at former Archdiocese school.
Owner/Agency: Chicago Public Schools
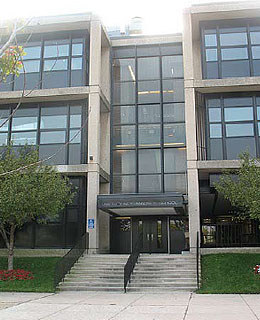
Disney Magnet School
Architect of Record, 2010
Major Capital Renovation work included design of new window wall systems, provision of a new roof, and landscaping work.
Owner/Agency: Chicago Public Schools
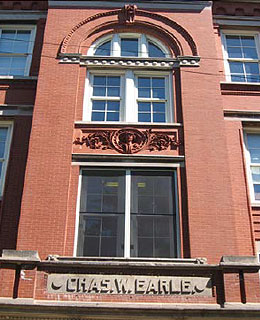
Earle Elementary School
Architect of Record, 2007
Major Capital Renovation work included interior finish repairs, exterior masonry repairs, replacement of damaged windows and repair of building cornice.
Owner/Agency: Chicago Public Schools
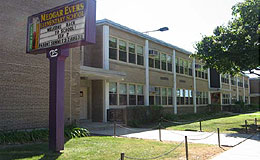
Medgar Evers Elementary School
Architect of Record, 2002
Major Capital Renovation work included replacement of exterior windows and doors, masonry repairs, and replacement of roof.
Owner/Agency: Chicago Public Schools
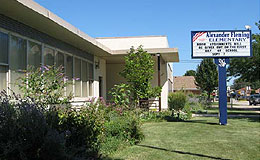
Fleming Branch Elementary School
Architect of Record, 2005
Major Capital Renovation work included new roof, interior repairs, and exterior masonry repairs.
Owner/Agency: Chicago Public Schools
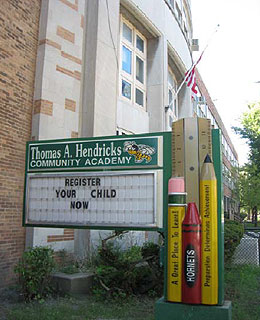
Hendricks Elementary School
Architect of Record, 2004
Major Capital Renovation work included new roof, interior repairs, and exterior masonry repairs.
Owner/Agency: Chicago Public Schools
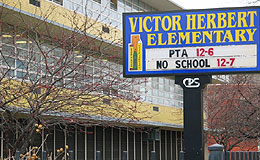
Herbert Elementary School
Architect of Record, 2008
Major Capital Renovation work included new roof, interior repairs, and exterior masonry repairs. Construction completed as part of Boiler Replacement Project with Melvin Cohen & Associates.
Owner/Agency: Chicago Public Schools
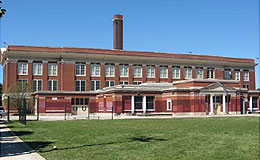
Kohn Elementary School
Architect of Record, 2005
Major Capital Renovation work included new replacement windows, masonry repairs, and new roof.
Owner/Agency: Chicago Public Schools
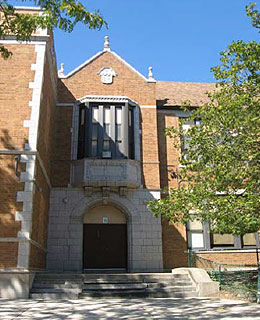
Peck Elementary School
Architect of Record, 2003
Major Capital Renovation work included new roof and interior repairs.
Owner/Agency: Chicago Public Schools
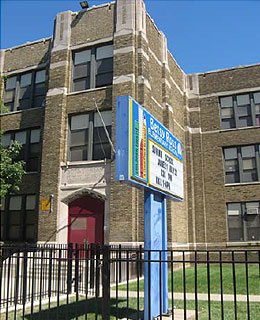
Ross Elementary School
Architect of Record, 2007
Major Capital Renovation work included new roof on both 1920's building and 1960s addition, and interior repairs.
Owner/Agency: Chicago Public Schools
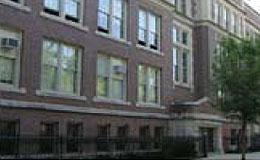
Stowe Elementary School
Architect of Record, 2002
Major Capital Renovation work included new roof at 1920s building and 1970s annex. Work also new interior finishes, including new ceilings at corridors and auditorium.
Owner/Agency: Chicago Public Schools
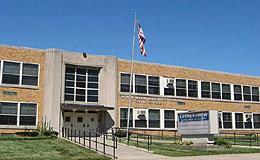
Turner‐Drew Elementary School
Architect of Record, 1999
Major Capital Renovation work included new replacement windows and doors, masonry repairs, interior renovations, and new roof.
Owner/Agency: Chicago Public Schools
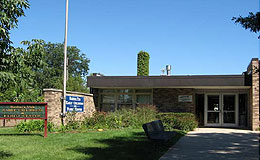
Barbara Vick Early Childhood Development Center
Architect of Record, 2002
Major Capital Renovation work included new replacement windows and doors, masonry repairs, interior renovations, landscaping and playlot design.
Owner/Agency: Chicago Public Schools